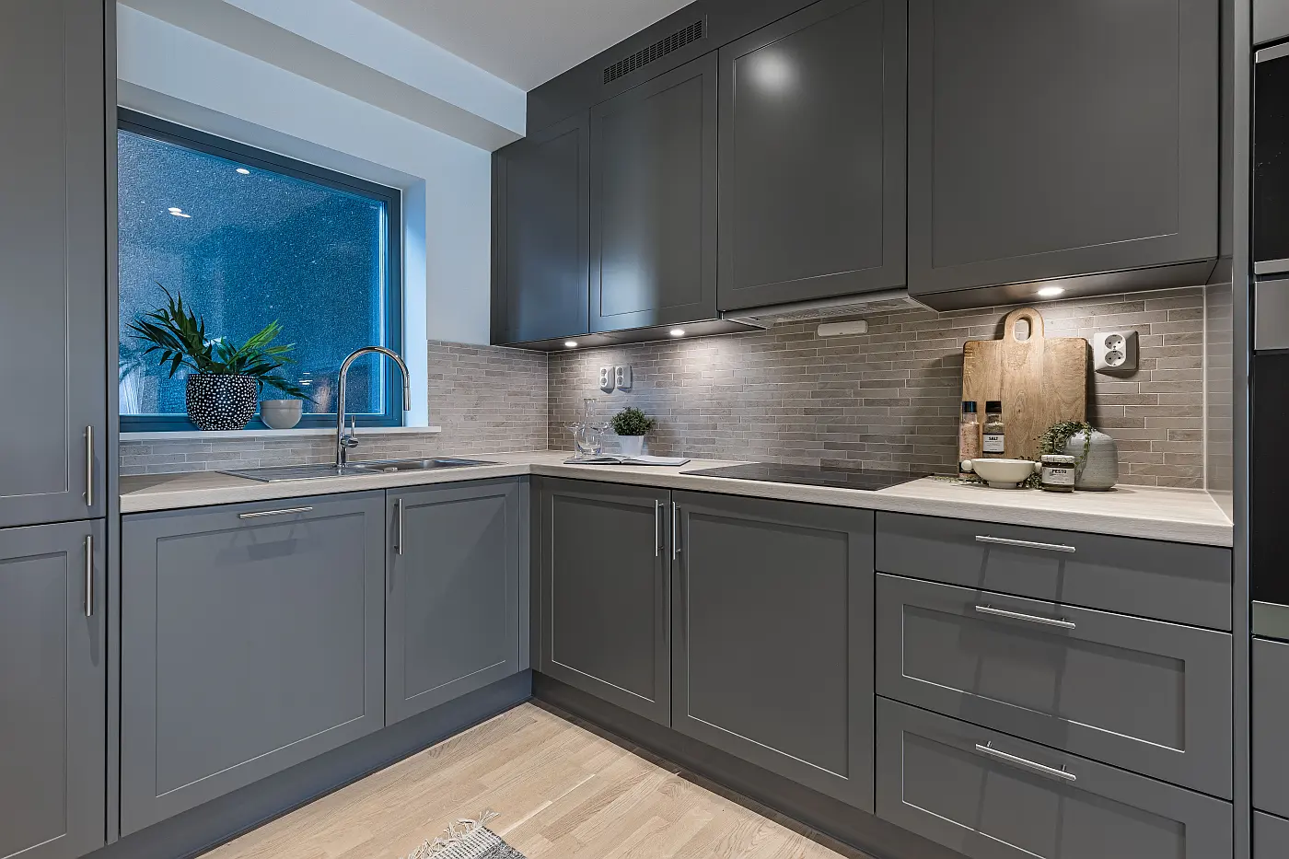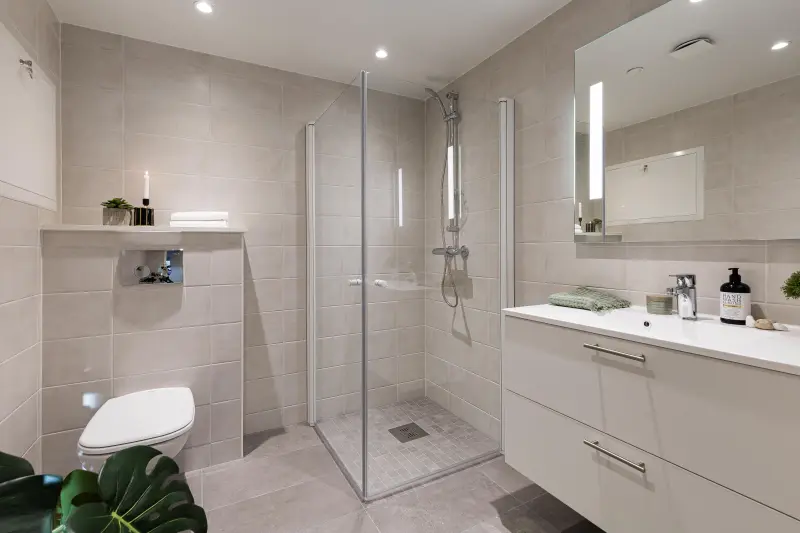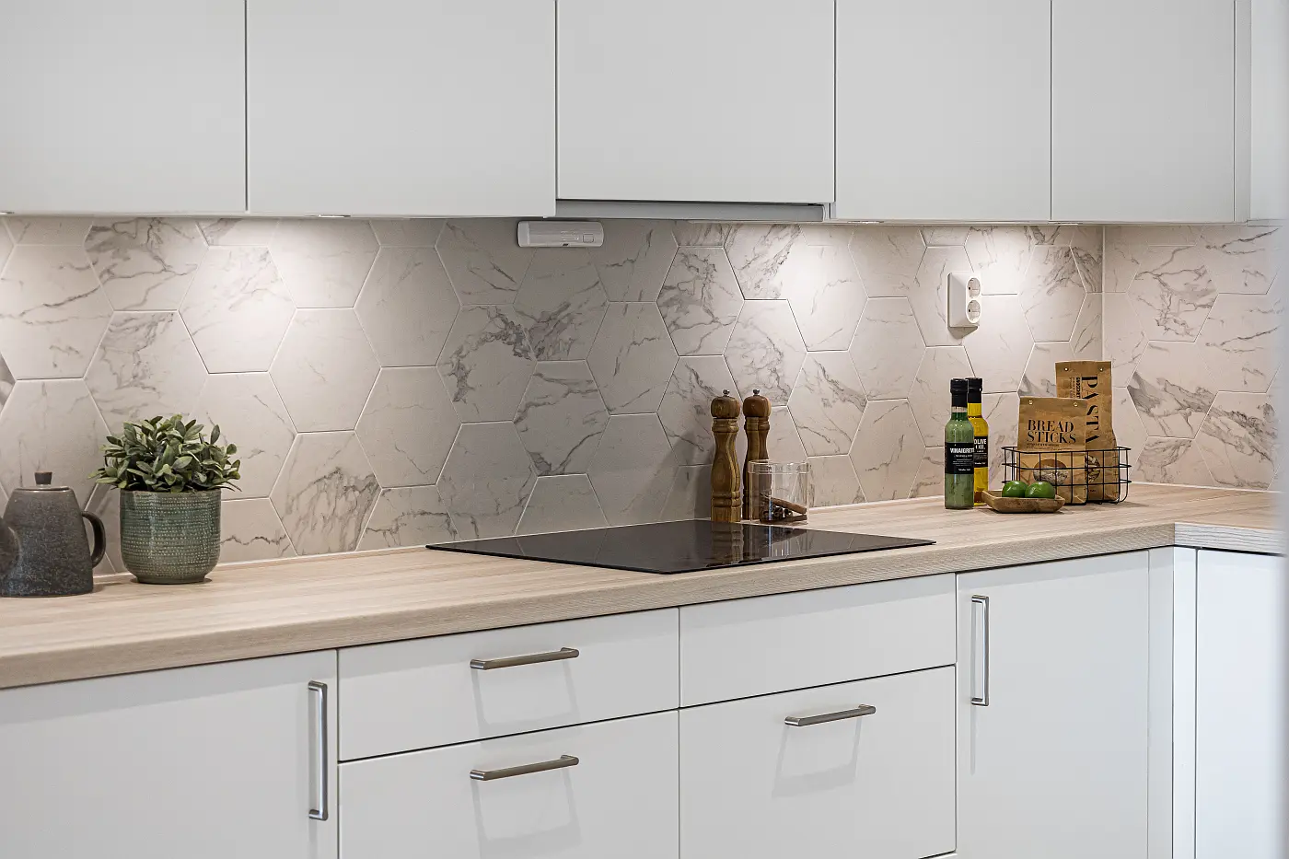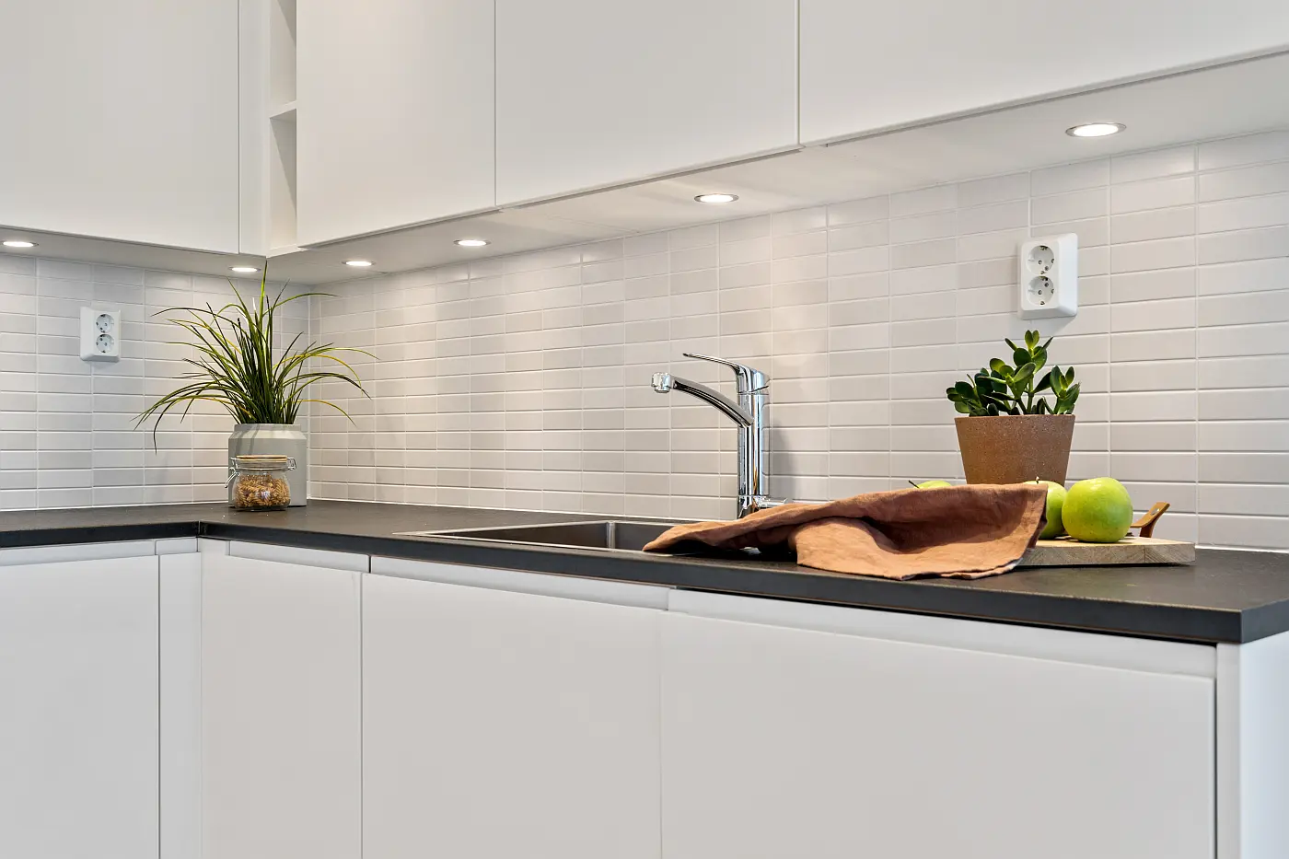HOW WE WORK
Industrial and innovative construction method
Industrial, efficient, innovative and flexible construction method and plant quality. We design and build timber-frame buildings from 3D modules and 2D elements manufactured on production lines in our plants.





Integrated BIM significantly increases the efficiency of the design, production and construction process. Together with this, it creates good conditions for better management and coordination of processes and for ensuring the quality of work.

Automated and robotic manufacturing
We have made and will continue to make significant investments in the mechanisation and automation of the production processes.

High plant readiness and fast construction process
The vast majority of the work is carried out in plant conditions, not depending on weather conditions, and under close quality control.
The volume of on-site construction work is minimised because the 3D modules produced in the plant include:
All doors and windows
Up to 95% room interior finishing (including installation of ceramic tiles, floor coverings, skirting boards, mouldings, etc.)
All piping and cabling systems within the boundaries of the module (electricity, water supply, sewerage, heating, ventilation and security system, TV cabling systems, fire sprinkler system, etc.)
All sanitary fittings (including mixers, toilets, baths, sinks, shower cabins, etc.)
All kitchen and bathroom furniture and home appliances
Most of the exterior finishing (when “light” external finishing materials are used).
Transport and assembly
In the plants of Kodumaja 3D modules with maximum transport dimensions of width 5.3 m, length 14.5 m and height 4.5 m are manufactured.
The weight of a 3D module is typically between 8 and 16 tonnes.
We transport the modules to the construction site by trucks and ships.
The assembly of one 3D module on the finished foundation usually takes between 20 and 60 minutes. In the case of multi-storey buildings, the Kodumaja site team assembles 15-30 modules per day.






